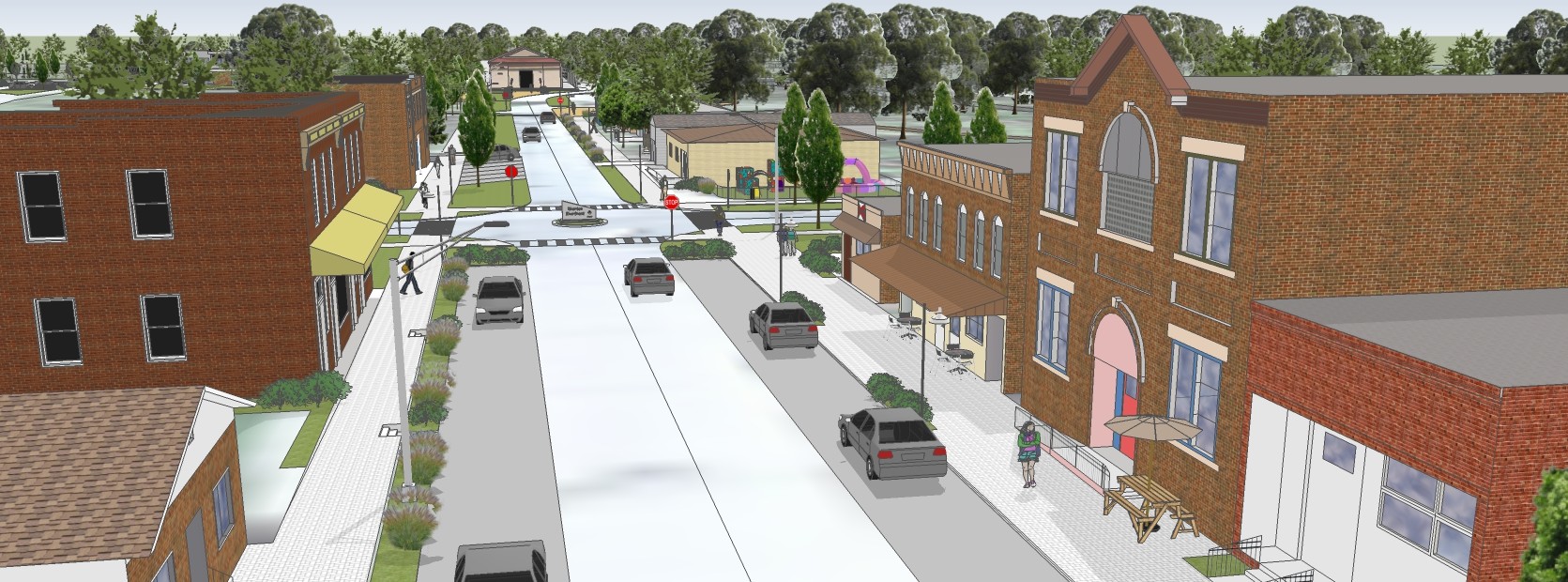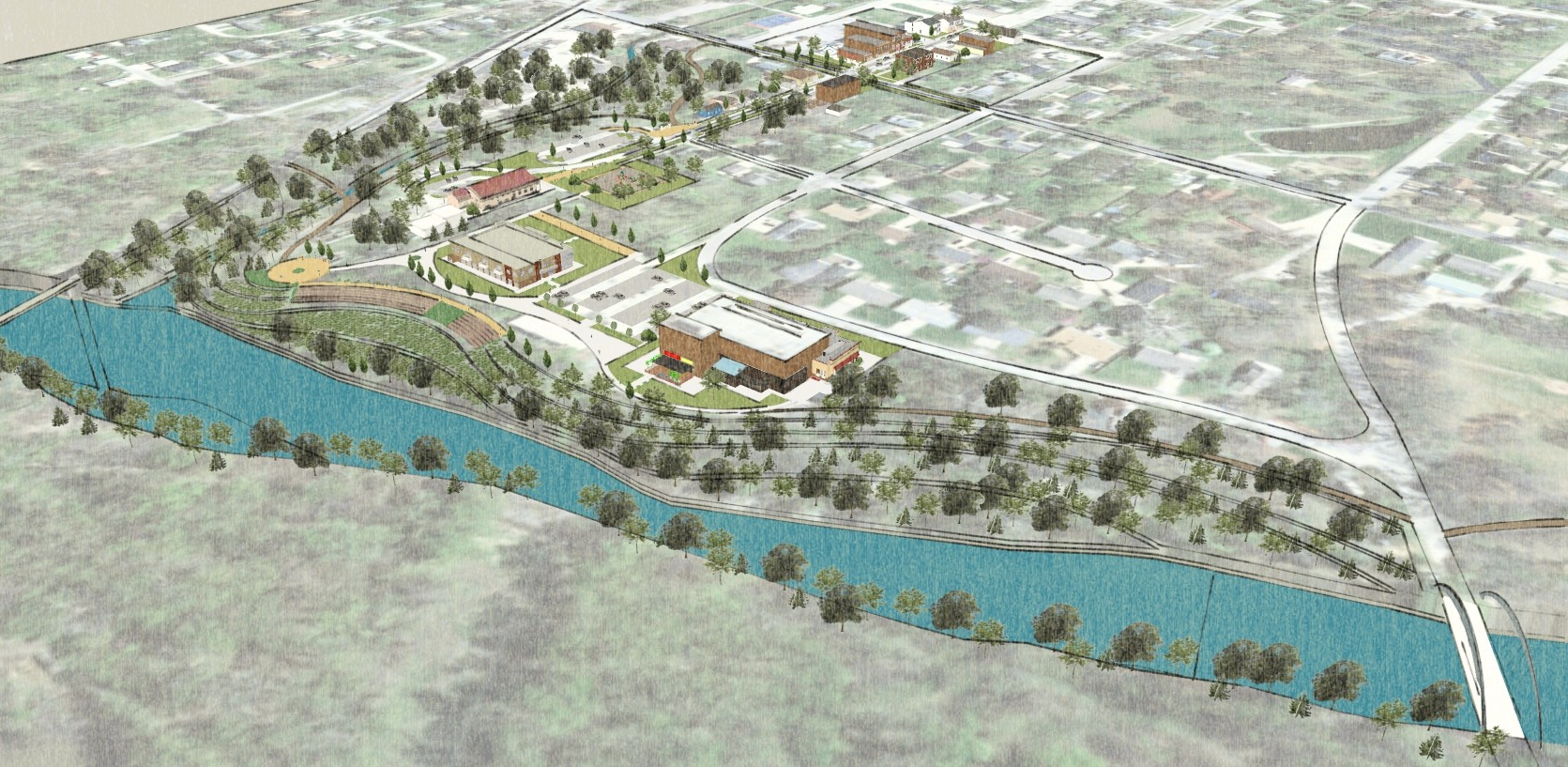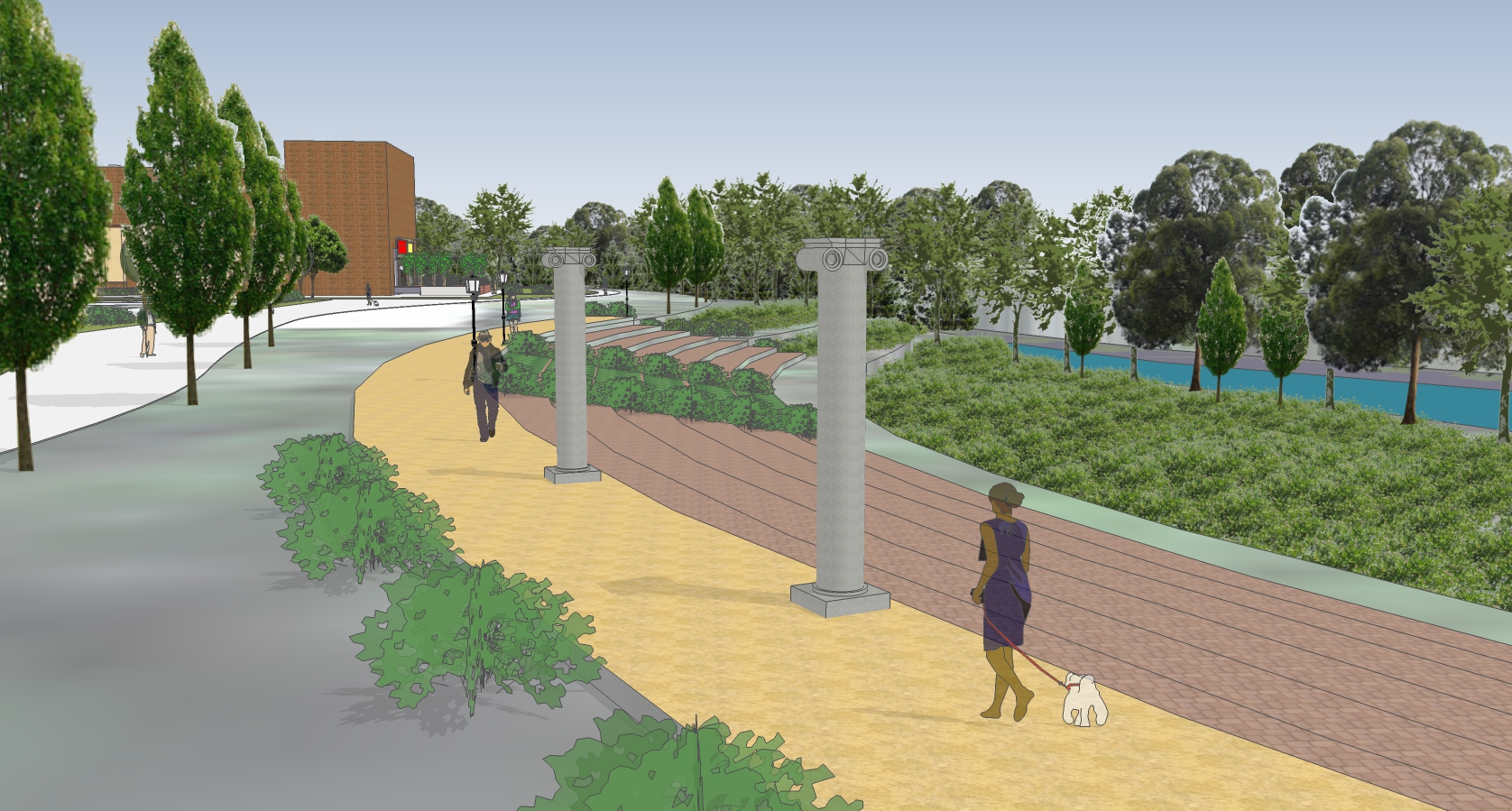Comprehensive Planning for The Village of Riverton
Sub-area Planning – Urban Design
Comprehensive Planning for Riverton involved sub-area planning with detailed design & strategies for physical intervention. Based on community input and analysis of existing conditions, some of the proposed decisions were to re-establish the historic significance of the community in the region by developing the riverfront and connecting it to the regional park network, revive historic Main Street and establish a sense of center and periphery of the place.
To impact at the regional level, it was necessary to provide accessibility of the riverfront to the community and connect it to the regional park network. Design elements included adaptive reuse of existing storage buildings along the riverfront into mixed-use buildings housing microbreweries and restaurants which are overlooking the river, landscape features offering a range of recreational activities and amenities along the riverside for the local community as well as regional tourists, and an extension of regional multi-use trail through the riverfront and the adjacent park. In consultation with an arborist, trees and vegetation of ecological significance with the least environmental impact were considered for preservation.
To revive Main Street, it was first necessary to demonstrate the quality of life it could offer to the businesses and the community. Proposed strategies included adaptive reuse of existing vacant properties into a vertical mix of uses that could offer 24-hour live-work environment, achieve a horizontal mix of uses complementary to each other, a mix of building typologies with flex space like loft and studio apartments to target wider segment of the housing market, construct new buildings on the vacant lots abutting the street to achieve a sense of enclosure, restore the historic facade of dilapidated structures and streetscape improvement to create an active public realm and attract business investment.
In order to establish a sense of center, relocation of a Village Hall was proposed to a visually prominent site located at one end of the Main Street and connected to the riverfront and the park. This could not only help establish a sense of civic pride in the community but also becomes a destination on Main Street. An outdoor play area for children was also proposed next to the hall, as there are currently no outdoor playgrounds for children that are located within walking distance of the neighborhood. This intervention could start to activate the center and reorganize spaces into a hierarchy to establish a sense of center and a periphery as a future transformational change.


All images copyright and courtesy SSC Regional Planning Commission, Springfield, IL










