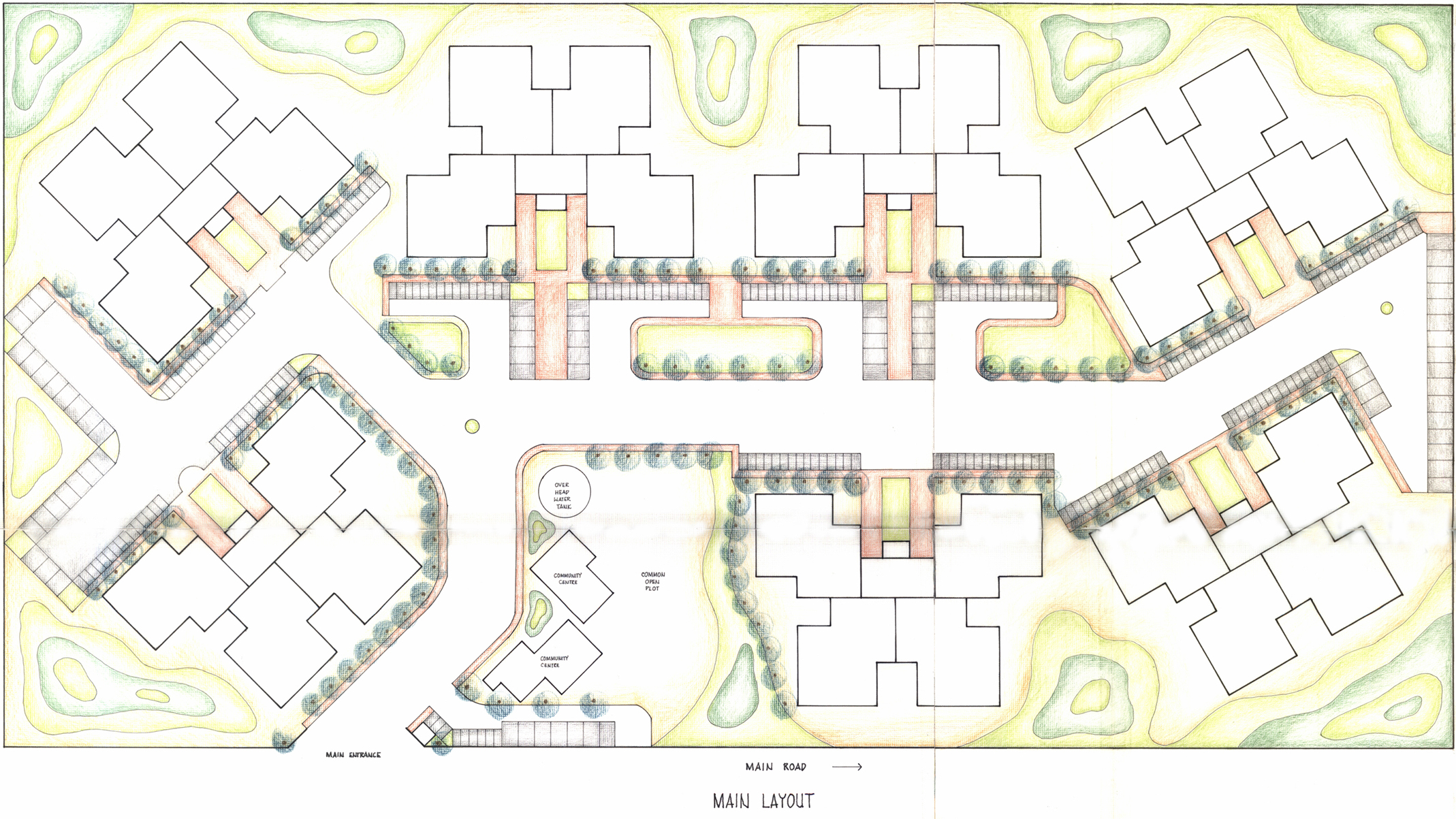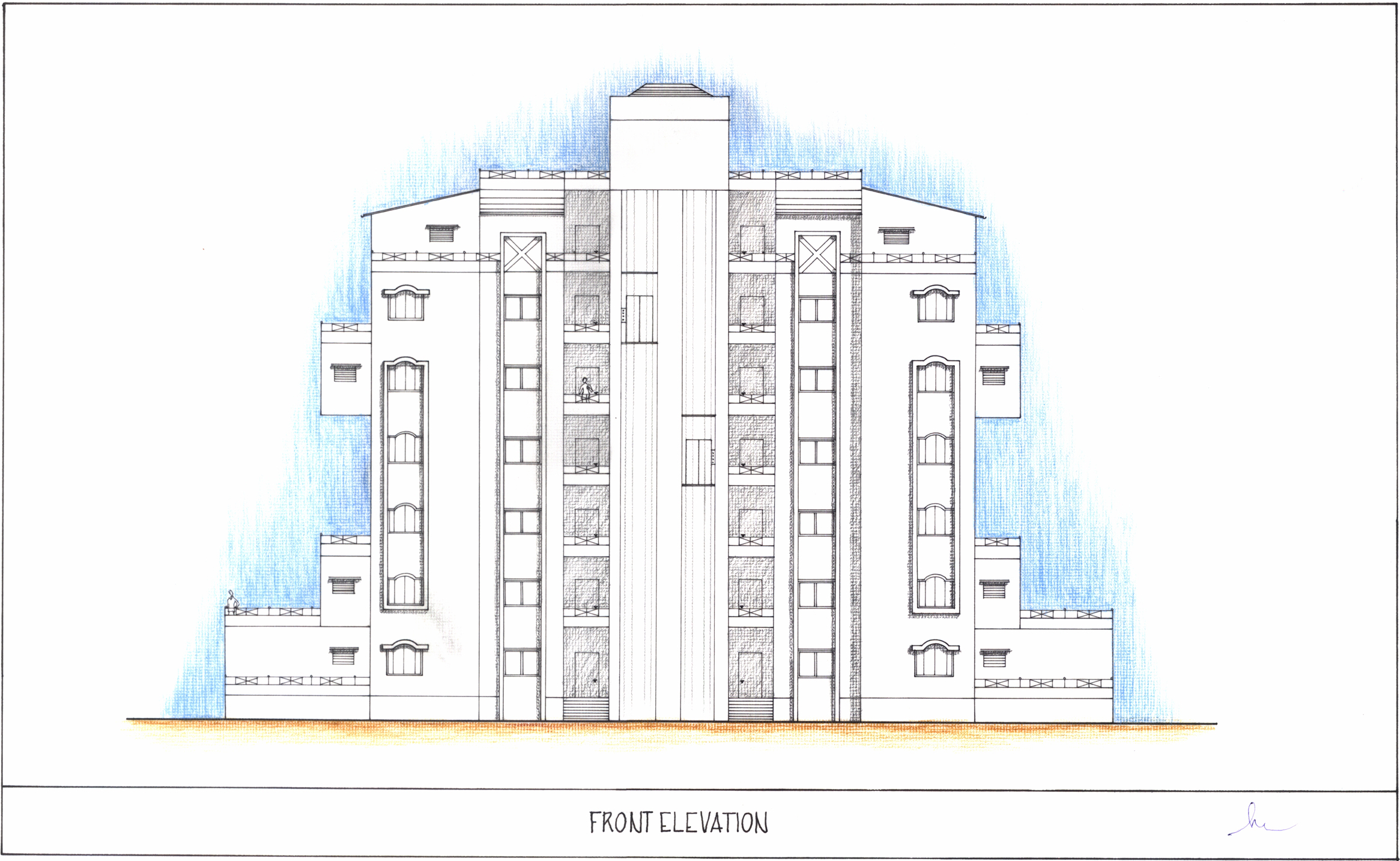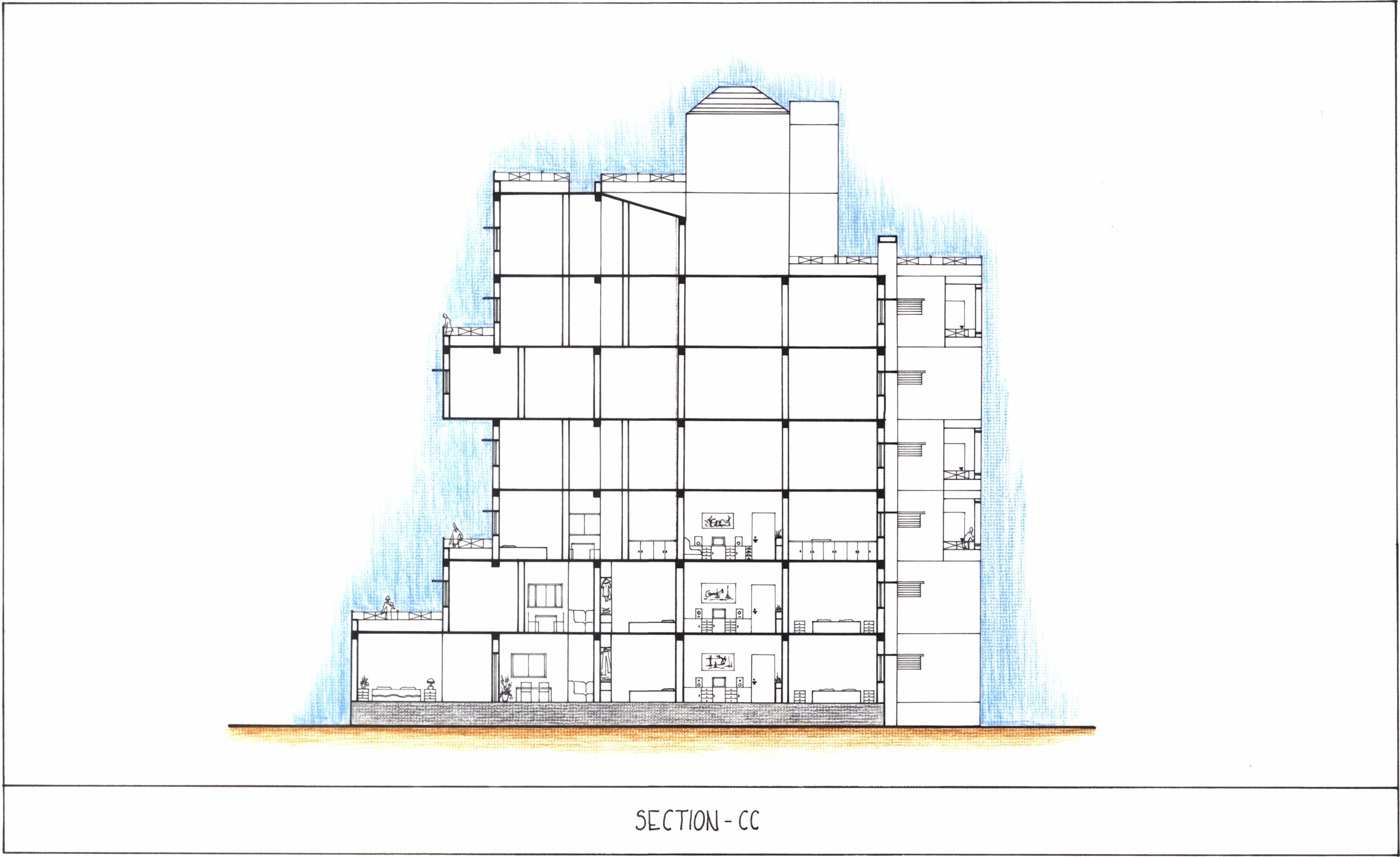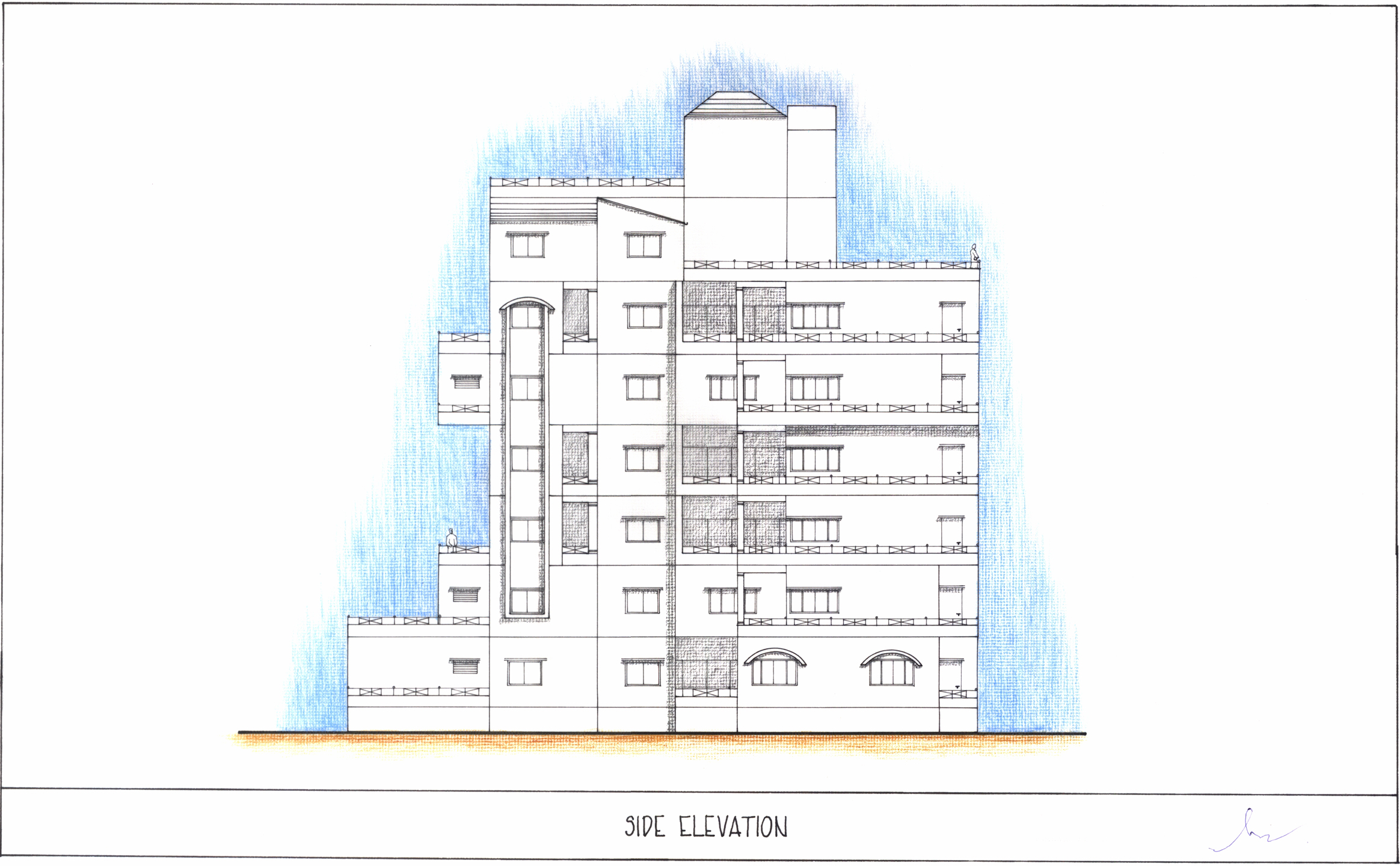Housing Project
Studio V – B. Arch (M. S. University, India)

The project goal was to design a housing sub-division with 150 units. These units were in three sizes which targeted three different economic segments of the housing market – higher, middle, and lower. The normal practice followed in the design was to make three area divisions in the site layout and cluster the units of the same sizes together. But, I questioned this standard practice and thought of designing one single module that could house all three types of units together. The idea was to socially and economically integrate people together through design. An Architectural form was explored to bridge the socio-economic divide between classes through a single integrated housing module. Each floor of the module had alternatively different unit sizes. This created an interesting elevation with the break of built masses on each level. The roof area of the larger units at lower levels provided balcony space for smaller units on the upper levels. Moreover, this arrangement of units within the same building would also give a marketing advantage with a variety of housing options for people.







